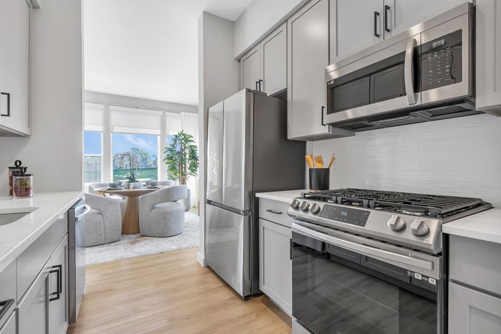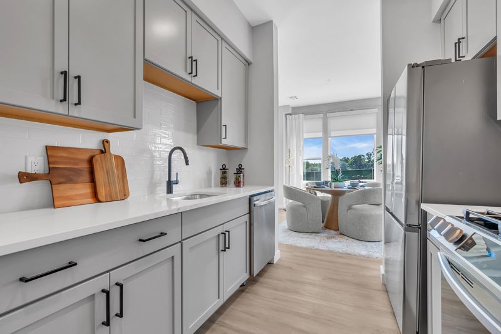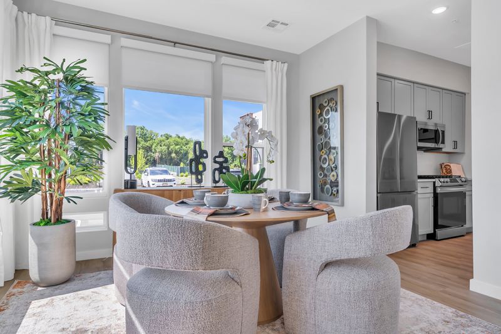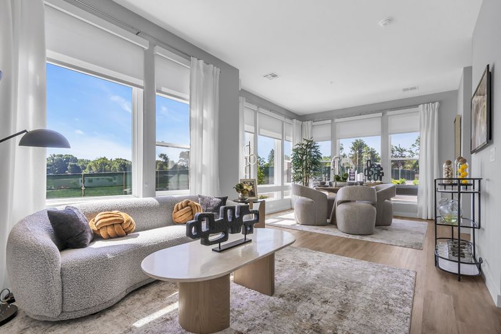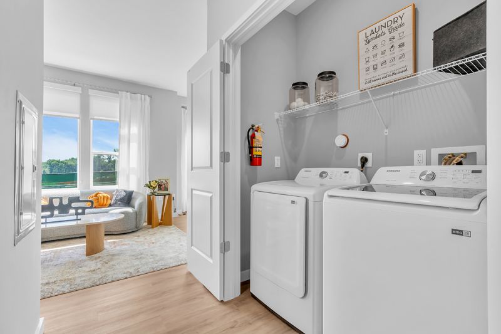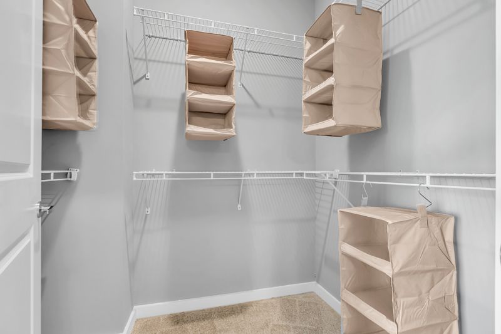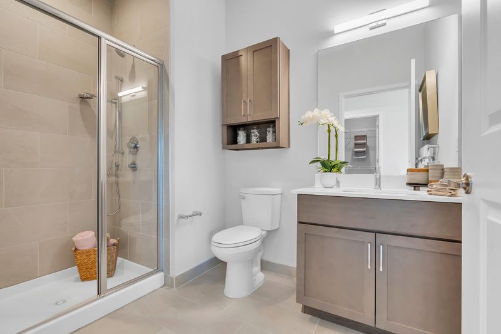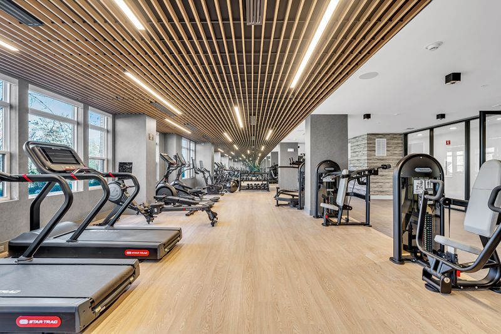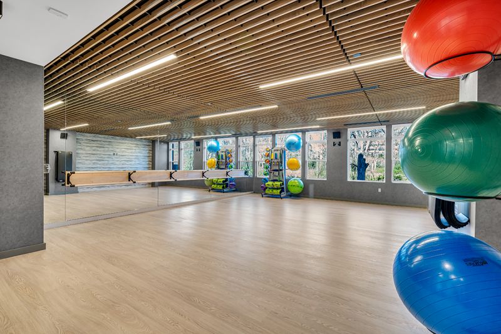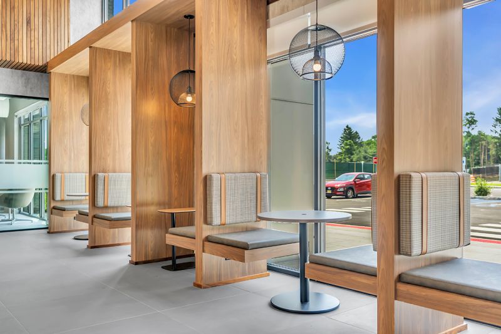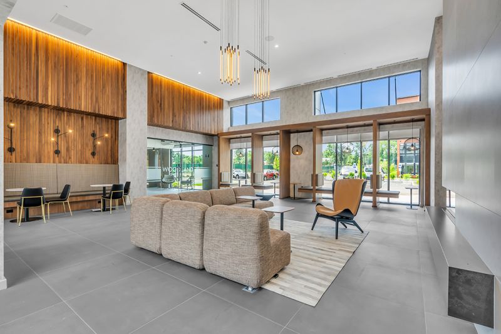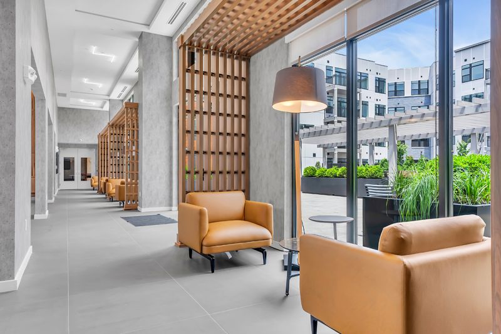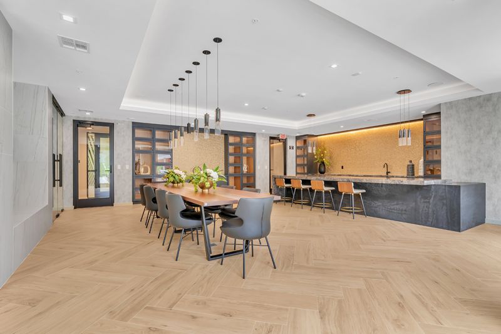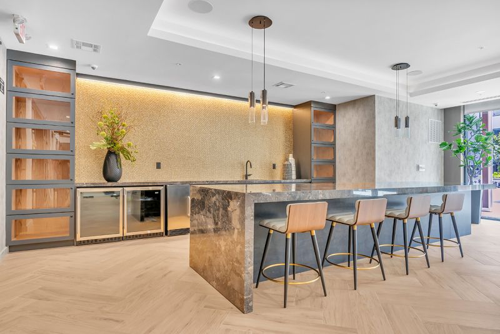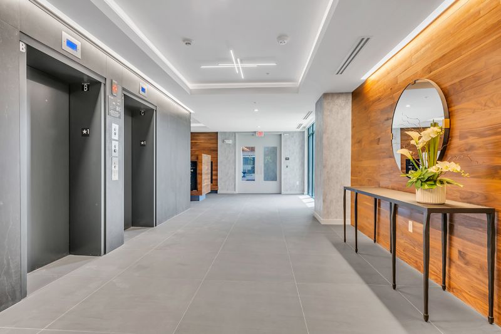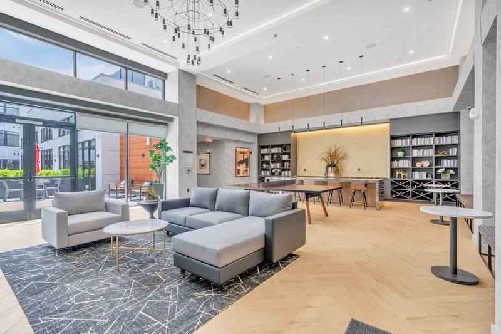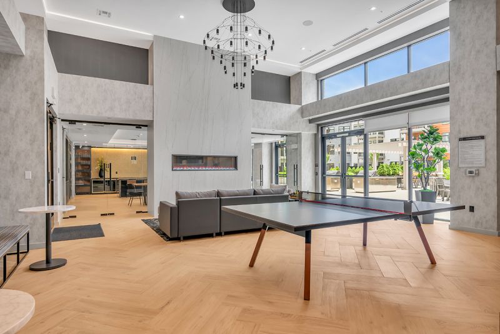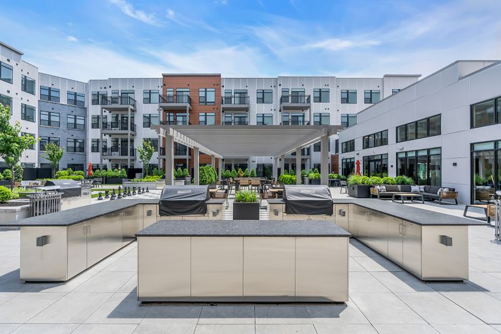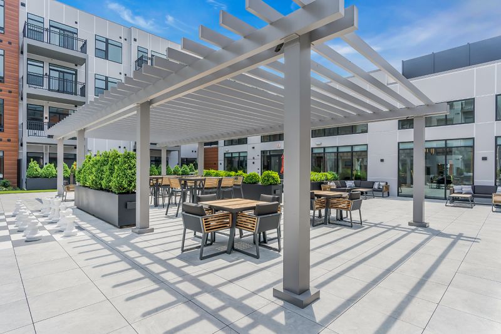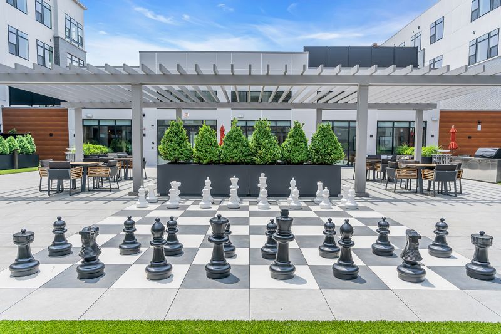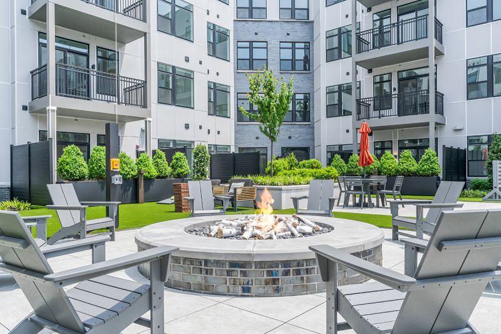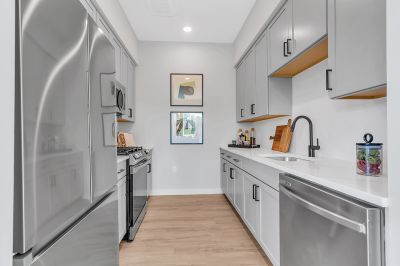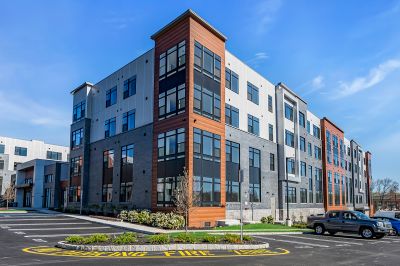Woodland Square
RENTAL OFFICE: 12 Van Riper Road Montvale, NJ 07645
1, 2, 3 bedroom apartments from $2,600
Office Hours
Tuesday - Saturday 9-5
Luxury 1, 2 & 3 Bedroom Apartments
Apartment Features
- Stainless-steel appliance package
- Gas range and French-door refrigerator
- Quartz countertops
- Shaker soft close, wood cabinetry in a stone finish
- Full-height tile backsplash
- Breakfast bar*
- 9’ ceilings
- LVT flooring in kitchen, living and dining spaces
- Walk-in closets
- Full-size washer and dryer
- Complimentary roller shades
- Balcony*
- Den*
- Moen 3-function shower system
- Full-height tiled shower
*In select units.
Community Amenities
- Lobby with double-sided fireplace and lounge seating area
- Co-working lounge
- Clubroom with tennis table, lounge seating and double-sided fireplace
- Spacious tasting and dining room
- State-of-the-art fitness center
- Yoga studio
- 24-hour on-site maintenance and security
- Controlled building access
- Package room
- Pet-friendly (Restrictions apply)
- Courtyard with pergola Grill stations
- Alfresco dining areas
- Firepit with lounge seating
- Life-size chess set
- Outdoor games
- EV parking stations
Live at Woodland Square
Welcome to Woodland Square, well-appointed, modern apartment living in Bergen County. Located within northeastern New Jersey's scenic region, and the NYC Metro area, Woodland Square is close to everything that excites you. In addition, the community will be home to many thoughtfully planned amenities, such as the multi-use clubroom, a co-working lounge, a state of the art fitness center and a tasing room. Outdoors, en elevated outdoor patio complete with BBQ stations will be the perfect location to host memorable get togethers with friends.
Contact Property
Local Attractions
| Title | Address | Property Link |
|---|---|---|
| Woodland Square | 12 Van Riper Road Montvale, NJ 07645 | Property Link |
| Liberty Terrace | 140-160 Hackensack Street East Rutherford, NJ 07073 | Property Link |
| Towne Centre at Englewood | 20 West Palisade Avenue Englewood, NJ 07631 | Property Link |
| Sun Valley at Florham Park | 6200 Darling Dr Florham Park, NJ 07932 | Property Link |
| Hawthorne Square | 175 Forest Ave Hawthorne, NJ 07506 | Property Link |
| RVR | 5000 Brianna Lane Secaucus, NJ 07094 | Property Link |
| Next at Xchange | 4000 Riverside Station Blvd Secaucus, NJ 07094 | Property Link |
| Helix at Xchange Affordable | 4000 Riverside Station Blvd Secaucus, NJ 07094 | Property Link |
| Helix at Xchange | 4000 Riverside Station Blvd Secaucus, NJ 07094 | Property Link |
| Title | Address | Directions |
|---|---|---|
| Kendall Park Roller Skating Rink | Bus Stop | Directions |
| Rte 27 & Henderson Rd - Franklin Park | Bus Stop | Directions |
| Kendall Park Park & Ride | 3552 New Jersey 27, Kendall Park | Directions |
| Beech Woods Parking | 3 Circle Dr, Monmouth Junction | Directions |
| Bunker Hill Natural Area | Princeton | Directions |
| Parking lot | Franklin Township | Directions |
| Title | Address | Directions |
|---|---|---|
| Samudhra Premium Restaurant & Lounge, Franklin Park, New Jersey | 3391 New Jersey 27 Unit # 107, Franklin Park | Directions |
| McDonald's | 3955 U.S. 1, Monmouth Junction | Directions |
| The Bagel Basket | 4095 U.S. 1, Monmouth Junction | Directions |
| Wawa | 3222 New Jersey 27, Kendall Park | Directions |
| Circle K | 4150 U.S. 1 N, Monmouth Junction | Directions |
| Starbucks | 3333 New Jersey 27, Franklin Township | Directions |
| Dunkin | 4071 U.S. 1 South, Monmouth Junction | Directions |
| Dunkin' | 3171 New Jersey 27, Franklin Park | Directions |
| Title | Address | Directions |
|---|---|---|
| St. Augustine of Canterbury School | 45 Henderson Road, Kendall Park | Directions |
| Navaranjitha Performing Arts Center | 3490 New Jersey 27, Kendall Park | Directions |
| Eye Level South Brunswick | 3201 New Jersey 27, Franklin Park | Directions |
| Noor-ul-Iman | 4137 U.S. 1, Monmouth Junction | Directions |
| KinderCare at South Brunswick | 15 Stouts Lane, Monmouth Junction | Directions |
| Constable Elementary School | 29 Constable Road, Kendall Park | Directions |
| Cambridge Elementary School | 35 Cambridge Road, Kendall Park | Directions |
| Greenbrook Elementary School | 23 Roberts Street, Kendall Park | Directions |
| Sand Hills Preschool | 57 Sand Hills Road, Kendall Park | Directions |
| Stanworth School (Childcare, Education and Summer Camp) | 9 Stanworth Road, Kendall Park | Directions |
| Level Up Sports | 27 Russet Road, Kendall Park | Directions |
| Little Learners Pre-School | 1 New Road, Kendall Park | Directions |
| Lightbridge Academy | 400 Wynwood Drive, Monmouth Junction | Directions |
| Guidepost Montessori at Kendall Park | 10 Gateway Boulevard, Kendall Park | Directions |
| Carnatic Violin School | 1001 Hemlock Court, Monmouth Junction | Directions |
| Westminster Conservatory of Music | Crossroads School South, Major Road, Monmouth Junction | Directions |
| your best day care | 88 Gregory Lane, Franklin Park | Directions |
| Code Ninjas | 3146 New Jersey 27, Kendall Park | Directions |
| Title | Address | Directions |
|---|---|---|
| Rochelle Volosov, DPM | 3 Stanworth Road, Kendall Park | Directions |
| CVS Photo | 3560 New Jersey 27, Kendall Park | Directions |
| Walgreens Photo | 3125 New Jersey 27, Franklin Park | Directions |
| Chintamanis Inc | 3191 New Jersey 27, Franklin Park | Directions |
| Belle Jewelers | 3550 New Jersey 27 #5, Kendall Park | Directions |
| Catalina Creations | 23 Sweetgum Lane, Monmouth Junction | Directions |
| Mycarat | 7710 Laurel Court, South Brunswick Township | Directions |
| McDonald's | 3955 U.S. 1, Monmouth Junction | Directions |
| The Bagel Basket | 4095 U.S. 1, Monmouth Junction | Directions |
| Wawa | 3222 New Jersey 27, Kendall Park | Directions |
| Circle K | 4150 U.S. 1 N, Monmouth Junction | Directions |
| Starbucks | 3333 New Jersey 27, Franklin Township | Directions |
| Dunkin | 4071 U.S. 1 South, Monmouth Junction | Directions |
| Dunkin' | 3171 New Jersey 27, Franklin Park | Directions |
| Walgreens | 3125 New Jersey 27, Franklin Park | Directions |
| CVS | 3560 New Jersey 27, Kendall Park | Directions |
| MKTeePublic | 9 Berwick Road, Kendall Park | Directions |
| Ocean State Job Lot | 3391 New Jersey 27, Franklin Park | Directions |
| Liquor Cave South Brunswick | 3790 U.S. 1 North, Monmouth Junction | Directions |
| Glendale Liquors | 3562 New Jersey 27, Kendall Park | Directions |
| Liquor Cave Franklin Park | 3391 New Jersey 27 #118, Franklin Park | Directions |
| Viking Wine and Liquors | ste 1&2, 4095 U.S. 1, Monmouth Junction | Directions |
| Vingo Wine & Spirits | 3680 New Jersey 27, Kendall Park | Directions |
| Bottle Republic | 3151 New Jersey 27, Franklin Park | Directions |
| 7-Eleven | 4000 U.S. 1, Monmouth Junction | Directions |
| Valero | 3161 New Jersey 27, Kendall Park | Directions |
| Dollar General | 3151 New Jersey 27, Franklin Park | Directions |
| Stop & Go | 11 Allston Road, Kendall Park | Directions |
| Exxon | 4150 Us Route 1, Stouts Lane, @ | Directions |
| The Home Depot | 4095 U.S. 1, Monmouth Junction | Directions |
| Executive Contractors Inc | 86 Doe Court, Monmouth Junction | Directions |
| NJ Contracting Guys | 10 Carol Road, Monmouth Junction | Directions |
| La-Z-Boy Home Furnishings & De?cor | 4030 U.S. 1, Monmouth Junction | Directions |
| Better Home Store | 3562 New Jersey 27 #122a, Kendall Park | Directions |
| The Basic Companies - Basements, Bathrooms, Kitchens, Waterproofing | 18 Colts Run Road, Princeton | Directions |
| Garden Center at The Home Depot | 4095 U.S. 1, Monmouth Junction | Directions |
| Dave Zammit Contracting Inc | 74 Major Road, Monmouth Junction | Directions |
| US Brands Furniture | 4115 U.S. 1 South, Monmouth Junction | Directions |
| Benjamin Moore,FINE PAINTS. | 3562 New Jersey 27 #120, Kendall Park | Directions |
| Five Star Carpentry | 55 Stillwell Road, Kendall Park | Directions |
| Board & Brush Creative Studio - South Brunswick | 3562 New Jersey 27 Suite 122, Kendall Park | Directions |
| Personal Touch General Contracting | 7233 Elm Court, Monmouth Junction | Directions |
| A1 Expert Flooring Inc | Monmouth Junction | Directions |
| The best day | 43 Winding Way, Princeton | Directions |
| Ample Decor LLC | 335 New Road #5, Monmouth Junction | Directions |
| Elite Sub-Zero Appliance Repair | 6009 Shadow Oaks Court #6009, Monmouth Junction | Directions |
Nearby Properties
140-160 Hackensack Street
East Rutherford, NJ 07073
855-865-6683
20 West Palisade Avenue
Englewood, NJ 07631
855-246-1163
6200 Darling Dr
Florham Park, NJ 07932
855-360-9701
175 Forest Ave
Hawthorne, NJ 07506
844-382-7892



