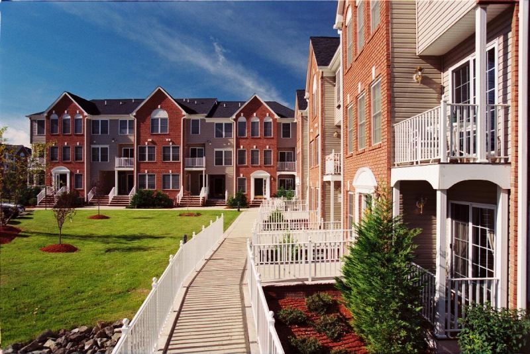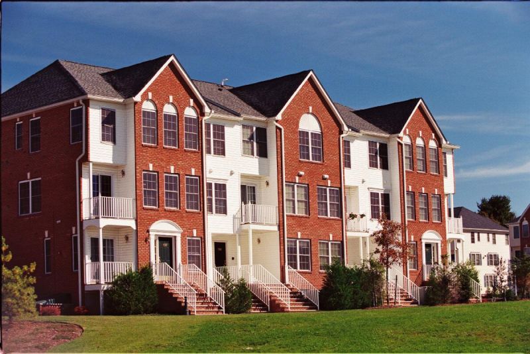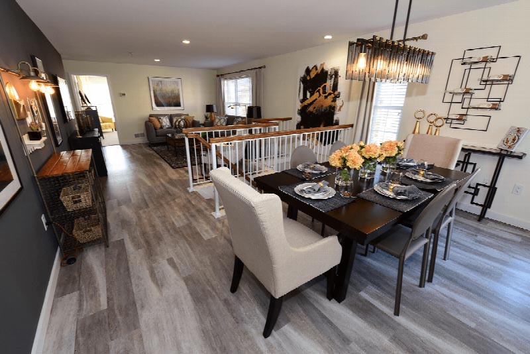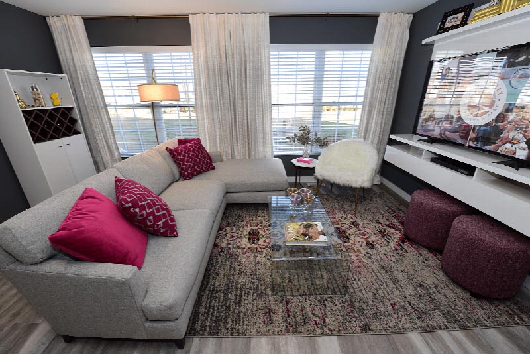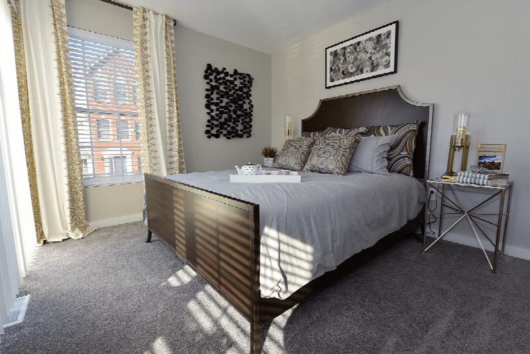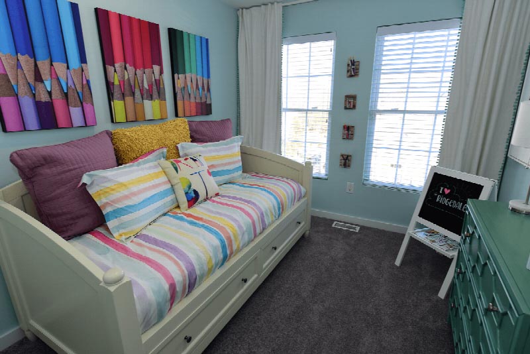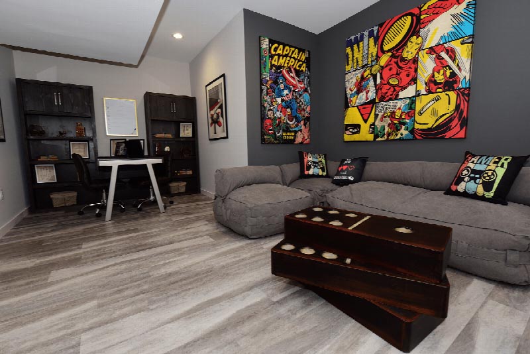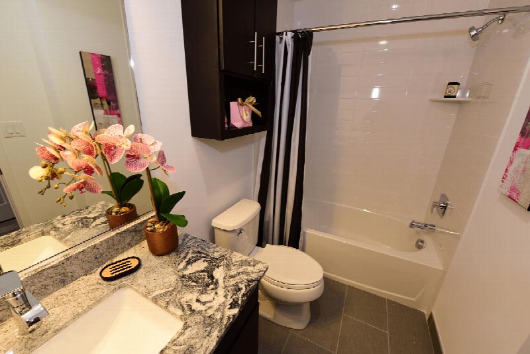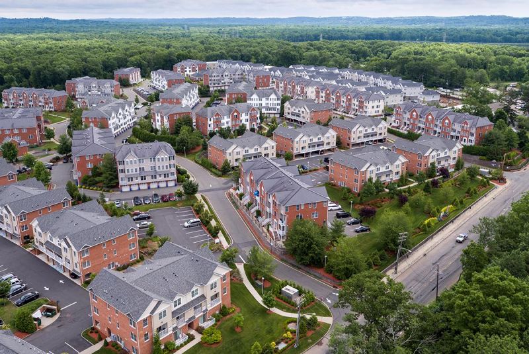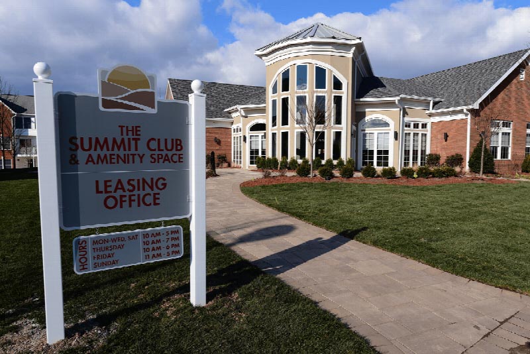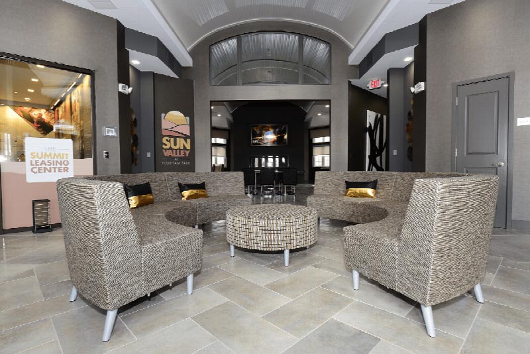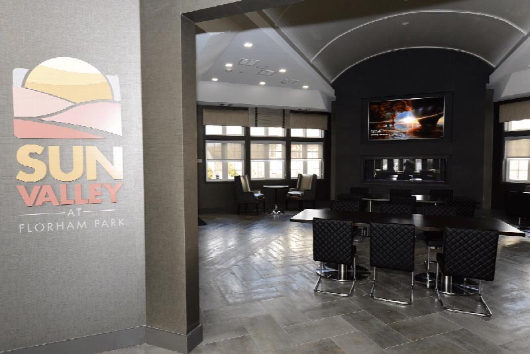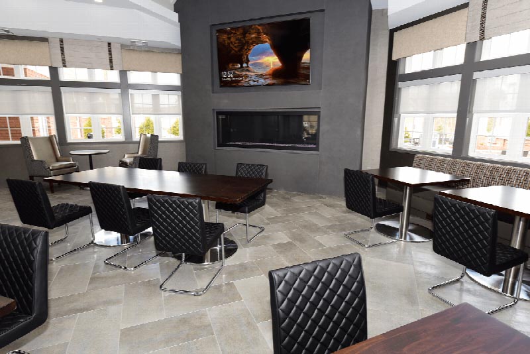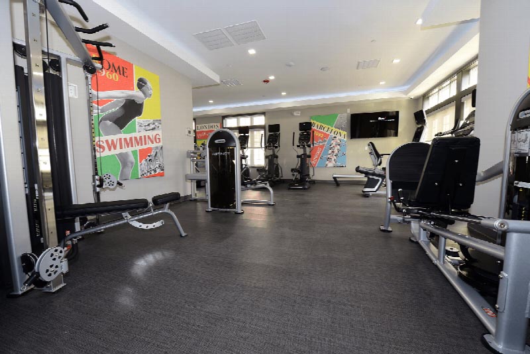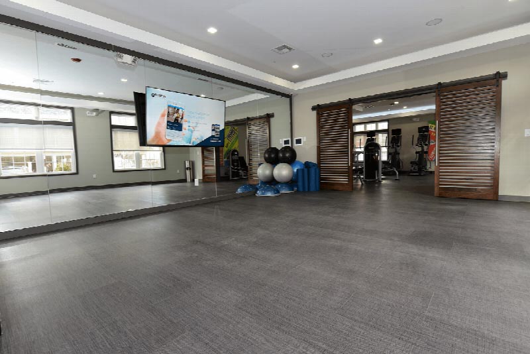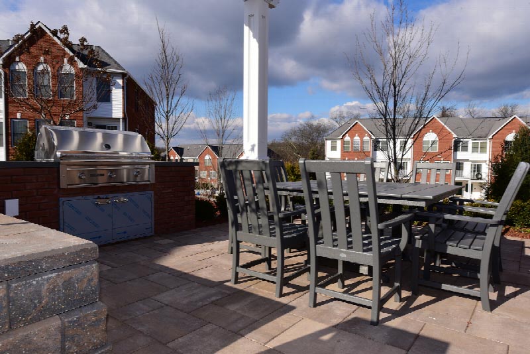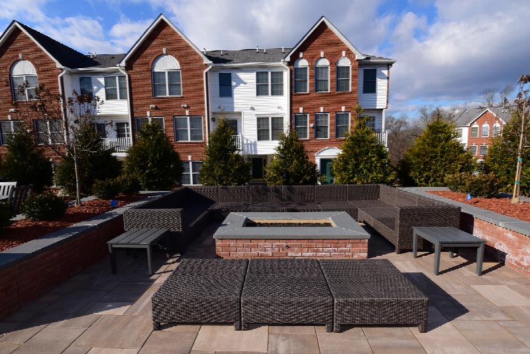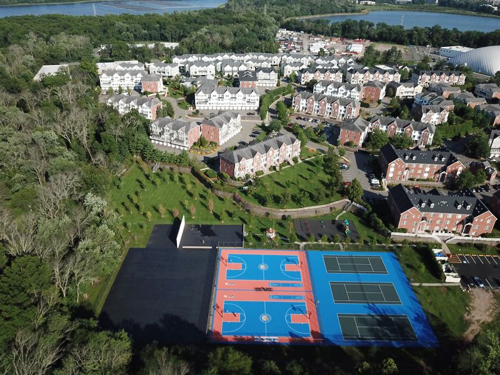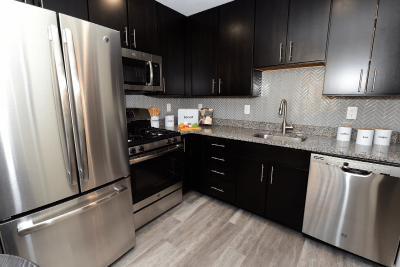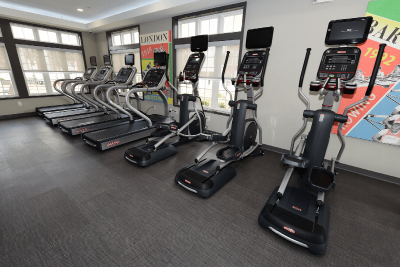Sun Valley at Florham Park
Rental Office Address: The Summit Club 6200 Darling Dr Florham Park, NJ 07932
1, 1 + den, 2, 3 bedroom apartments from $2,345
Office Hours
Monday, Tuesday, Wednesday & Saturday 10-5 Thursday 10-7 Friday 10-6 Sunday 11-5
Spacious 1-2-3 Bedroom Apartments
Apartment Features
- Private entry into each unit
- Private garage, carport, and/or open field parking
- Central heating and air conditioning
- Washer and dryer in every unit
- Granite countertops and stainless steel appliances
- Ceramic wood tile in kitchens and dining rooms
- Wall to wall carpeting
- Finished bonus rooms
- Attic or dedicated storage room
- Newly renovated units available*
* Renovated units vary in age and finishes. Please contact the
on-site leasing agent for more information.
Community Amenities
- The Summit Club, nestled between the original Plaza and the brand new Suites, the Summit Club is walkable within the community.
- Large community clubhouse with gas fireplace and kitchen**
- Outdoor BBQ areas with seating and picnic tables**
- Expansive outdoor terrace with fire pits and gas grills**
- State-of-the-art fitness center**
- Tennis courts
- Basketball courts
- Handball courts
- Children’s community playground
- Park-like area with outdoor gazebo
- Dens and Recreation Rooms available in select apartments for an additional fee. Subject to availability.
- Garages available with certain apartments for an additional fee. Subject to availability.
** Additional Fees Apply
Live at Sun Valley at Florham Park
Sun Valley redefines apartment living. Available in a variety of luxurious and amazingly roomy 1, 2 and 3 bedroom layouts, our apartments feel more like spacious homes, all located conveniently close to the transportation, restaurants and entertainment that make work more manageable and play more fun. Whatever your lifestyle, Sun Valley has an apartment layout that's perfect for you. Our amenities are brilliant too! Just a few steps from your front door, you'll find plenty of ways to unwind and enjoy your time with our variety of amenities. Florham Park is a wonderful town to call home. Its Northern New Jersey location lets you explore many exciting opportunities in the area, from Manhattan to Morristown, shopping to schooling. Whatever you want or need to do, it's never far from Sun Valley!
Contact Property
Local Attractions
| Title | Address | Property Link |
|---|---|---|
| Sun Valley at Florham Park | 6200 Darling Dr Florham Park, NJ 07932 | Property Link |
| Sun Valley Affordable | 6200 Darling Dr Florham Park, NJ 07932 | Property Link |
| Trafalgar | 1 Dayton Drive 3C Edison, NJ 08820 | Property Link |
| Park Terrace at Rahway (55+) | 805 School Street Rahway, NJ 07065 | Property Link |
| Colonial Heights | 22 South Village Drive Woodbridge (Avenel), NJ 07001 | Property Link |
| Woodbridge Village | 22 South Village Drive Woodbridge (Avenel), NJ 07001 | Property Link |
| Colonial Gardens | 22 South Village Drive Woodbridge (Avenel), NJ 07001 | Property Link |
| Woodbridge Gardens | 22 South Village Drive Woodbridge (Avenel), NJ 07001 | Property Link |
| Title | Address | Directions |
|---|---|---|
| Chatham | 42 Fairmount Avenue, Chatham | Directions |
| Access Rd at Peach Tree Hill Rd | Bus Stop | Directions |
| Short Hills Hilton | Bus Stop | Directions |
| Short Hills Mall (Canoe Brook Rd) | Millburn | Directions |
| Rt-124 at Fairmount Ave | Bus Stop | Directions |
| Main St at University Ave | Bus Stop | Directions |
| Main St at Parrot Mill Ave | Bus Stop | Directions |
| Main St at Minton Ave | Bus Stop | Directions |
| Main St at Hedge Ave | Bus Stop | Directions |
| Main St at Bowers Lane | Bus Stop | Directions |
| Main St at Hillside Ave | Bus Stop | Directions |
| Main St at Dunbar St | Bus Stop | Directions |
| River Rd 380'n of Iris Rd | Bus Stop | Directions |
| River Rd 410'n of Iris Rd | Bus Stop | Directions |
| River Rd at Iris Rd | Bus Stop | Directions |
| Main St at Coleman Ave | Bus Stop | Directions |
| Begum Palace Indian Cuisine (Lunch/Dinner Buffet Not Available) | 300 Main Street, Madison | Directions |
| Title | Address | Directions |
|---|---|---|
| Barnes & Noble | 112 Eisenhower Parkway, Livingston | Directions |
| Restaurant Serenade | 6 Roosevelt Avenue, Chatham | Directions |
| The Cheesecake Factory | 1200 Morris Turnpike, Short Hills | Directions |
| Broadway Diner | 55 River Road, Summit | Directions |
| A Taste of Asia | 245 Main Street, Chatham Township | Directions |
| The Dining Room | 41 John F Kennedy Parkway, Short Hills | Directions |
| Begum Palace Indian Cuisine (Lunch/Dinner Buffet Not Available) | 300 Main Street, Madison | Directions |
| Marco Polo Restaurant & Tavern | 527 Morris Avenue, Summit | Directions |
| Italian Village Pizza | 300 Main Street, Madison | Directions |
| La Rosa Chicken & Grill - Madison | 306 Main Street, Madison | Directions |
| La Focaccia | 523 Morris Avenue, Summit | Directions |
| Macdonald & Co Inc | 150 John F Kennedy Parkway, Millburn | Directions |
| California Pizza Kitchen at Short Hills Mall | Mall, 1200 Morris Turnpike Unit 8270, Short Hills | Directions |
| NM Cafe | 1200 Morris Turnpike, Short Hills | Directions |
| The Terrace at Hilton | 41 John F Kennedy Parkway, Short Hills | Directions |
| Woops! | Mall at 1200, Morris Turnpike, Short Hills | Directions |
| Classic Cafe Management | 150 John F Kennedy Parkway, Short Hills | Directions |
| Garden Rice Chinese Restaurant | 234 Main Street A, Chatham Township | Directions |
| Chianti Pizzeria | 249 Main Street, Chatham | Directions |
| Juice Press | 68 River Road, Summit | Directions |
| Auntie Anne's | 112 Eisenhower Parkway, Livingston | Directions |
| Title | Address | Directions |
|---|---|---|
| Newark Academy | 91 South Orange Avenue, Livingston | Directions |
| Joseph Kushner Hebrew Academy | 110 South Orange Avenue, Livingston | Directions |
| Ganis Cridit Corporation Etrade | 51 John F Kennedy Parkway # 1, Short Hills | Directions |
| Chatham Middle School | 480 Main Street, Chatham | Directions |
| The Pingry School | 50 Country Day Drive, Short Hills | Directions |
| ECLC of New Jersey | 100 Passaic Avenue, Chatham Township | Directions |
| Primrose School of Florham Park | 31 Columbia Turnpike, Florham Park | Directions |
| Work Family Connection | 480 Main Street, Chatham | Directions |
| Rae Kushner Yeshiva High School | 110 South Orange Avenue, Livingston | Directions |
| Chatham Public Schools | 480 Main Street, Chatham | Directions |
| St Patrick School | 45 Chatham Street, Chatham | Directions |
| Gymboree Play & Music, Chatham | 11-B Roosevelt Avenue, Chatham | Directions |
| Captain Dons Nj Safe Boating | 20 Plain Street, Summit | Directions |
| ECLC of New Jersey Chatham School | 21 Lum Avenue, Chatham Township | Directions |
| Arthur Murray Dance Studio Chatham | 6 South Passaic Avenue #2357, Chatham Township | Directions |
| Ogden Junior Preschool | 286 Main Street, Chatham | Directions |
| Njswim Florham Park | Brooklake Country Club, 139 Brooklake Road, Florham Park | Directions |
| Brooklake Elementary School | 235 Brooklake Road, Florham Park | Directions |
| Upper Tatlock Field | 507 Morris Avenue, Summit | Directions |
| Holistic Wellness Network Personal Training | 17 Watchung Avenue, Chatham Township | Directions |
| Title | Address | Directions |
|---|---|---|
| Proactiv Kiosk | 112 Eisenhower Parkway, Livingston | Directions |
| Kiindly (MYSMARTGIVING INC) | First Floor West, 51 John F Kennedy Parkway, Short Hills | Directions |
| Madison Plaza | 300 New Jersey 124, Madison | Directions |
| iFix Gadgets cell phone repair,iPhone Samsung and more | mall, 112 Eisenhower Parkway, Livingston | Directions |
| Lane Bryant Outlet | 112 Eisenhower Parkway, Livingston | Directions |
| Apple Short Hills | 1200 Morris Turnpike, Short Hills | Directions |
| Macy's | Mall, 112 Eisenhower Parkway Ste 24a, Livingston | Directions |
| Neiman Marcus | 1200 Morris Turnpike, Short Hills | Directions |
| Amy's Hallmark Shop - Curbside Pickup Only | 112 Eisenhower Parkway, Livingston | Directions |
| Smart Wireless | 112 Eisenhower Parkway, Livingston | Directions |
| Nordstrom The Mall at Short Hills | 1200 Morris Turnpike, Short Hills | Directions |
| Barnes & Noble | 112 Eisenhower Parkway, Livingston | Directions |
| Anthropologie | 1200 Morris Turnpike #D - 210, Short Hills | Directions |
| Fendi | The Mall At, 1200 Morris Turnpike, Short Hills | Directions |
| Bloomingdale's | The Mall at, 1200 Morris Turnpike, Short Hills | Directions |
| GNC | 1200 Morris Turnpike, Short Hills | Directions |
| Tiffany & Co. | 1200 Morris Turnpike, Short Hills | Directions |
| Madison Honda | 280 Main Street, Madison | Directions |
| Charlotte Russe | 112 Eisenhower Parkway, Livingston | Directions |
| Lids | 112 Eisenhower Parkway, Livingston | Directions |
| Staples | 300 Main Street, Madison | Directions |
| Cohen's Fashion Optical | 112 Eisenhower Parkway, Livingston | Directions |
| Smythe Volvo | 40 River Road, Summit | Directions |
| Swarovski The Mall at Short Hills | 1200 Morris Turnpike, Millburn | Directions |
| Arthur Murray Dance Studio Chatham | 6 South Passaic Avenue #2357, Chatham Township | Directions |
| Fictionwise LLC | 346 Main Street A, Chatham | Directions |
| BIKELAND | 146 Main Street, Chatham | Directions |
| Club Monaco | 24 John F Kennedy Parkway Unit 232, Short Hills | Directions |
| Finish Line | 112 Eisenhower Parkway, Livingston | Directions |
| Salvatore Ferragamo | 1200 Morris Turnpike Suite D243, Short Hills | Directions |
| francesca's | 112 Eisenhower Parkway #1014, Livingston | Directions |
| CVS | 471 Main Street, Chatham | Directions |
| 7-Eleven | 6 River Road, Summit | Directions |
| Gucci | 1200 Morris Turnpike Suite D235, Short Hills | Directions |
| Pottery Barn Kids | 1200 Morris Tpke, Ste B-110, Short Hills | Directions |
| Cartier | 1200 Morris Turnpike Suite B216, Short Hills | Directions |
| Loro Piana | 1200 Morris Turnpike # A209, Short Hills | Directions |
| Van Cleef & Arpels | The Mall at Short Hills, Suite #230, 1200 Morris Turnpike, Short Hills | Directions |
| PANDORA | 1200 Morris Turnpike #D-117, Short Hills | Directions |
| Calzedonia | 1200 Morris Turnpike, Short Hills | Directions |
| Intimissimi | 1200 Morris Turnpike, Short Hills | Directions |
| VILEBREQUIN | The Mall At, 1199 Morris Turnpike B284, Short Hills | Directions |
| Woops! | Mall at 1200, Morris Turnpike, Short Hills | Directions |
| Juice Press | 68 River Road, Summit | Directions |
| Auntie Anne's | 112 Eisenhower Parkway, Livingston | Directions |
| Title | Address | Directions |
|---|---|---|
| Centercourt Athletic Club of Chatham | 222 North Passaic Avenue, Chatham | Directions |
| Resilient Performance Physical Therapy | 100 Passaic Avenue, Chatham Township | Directions |
| Holistic Wellness Network Personal Training | 17 Watchung Avenue, Chatham Township | Directions |
| FFM | 268 Main Street, Madison | Directions |

