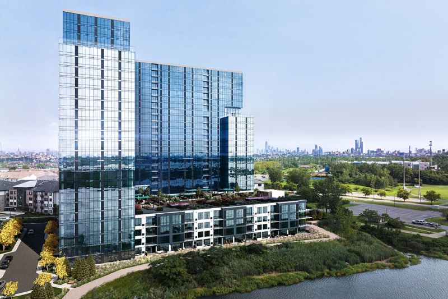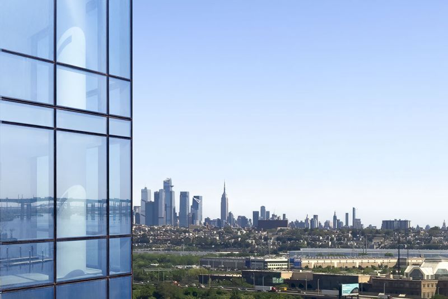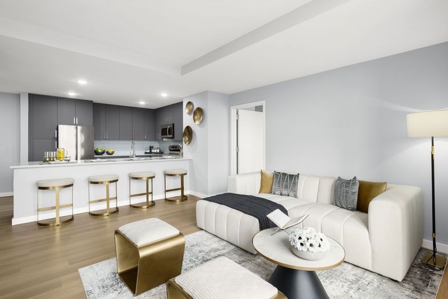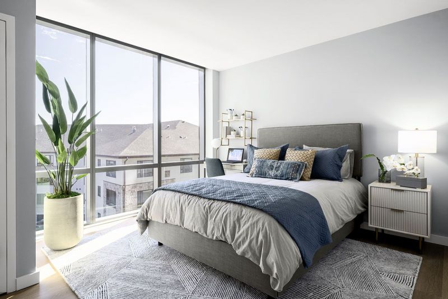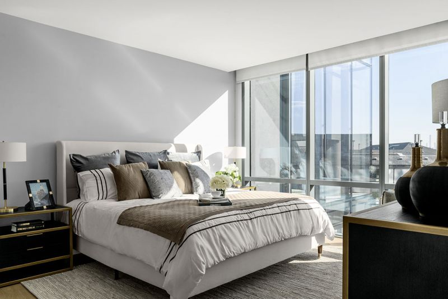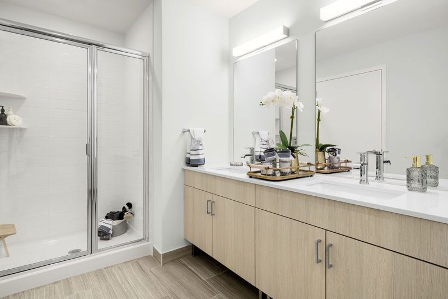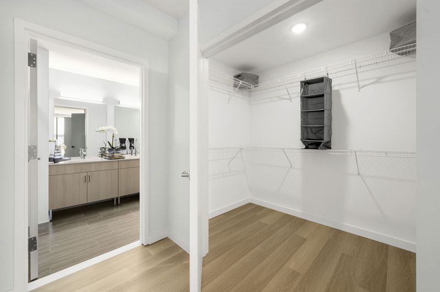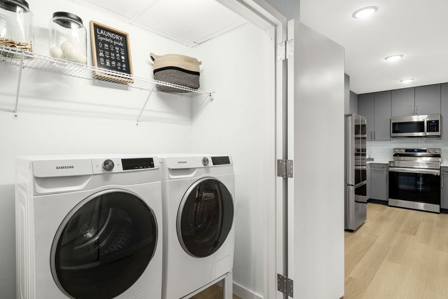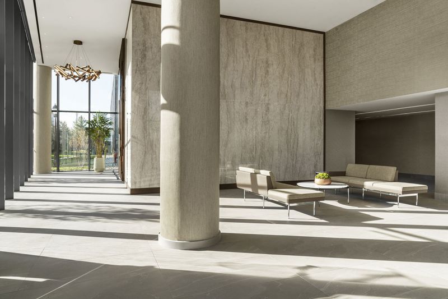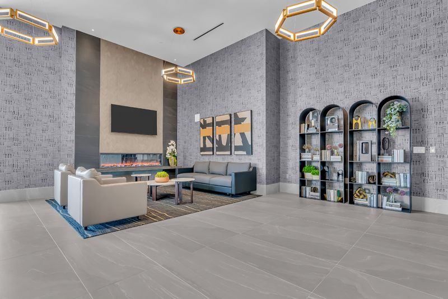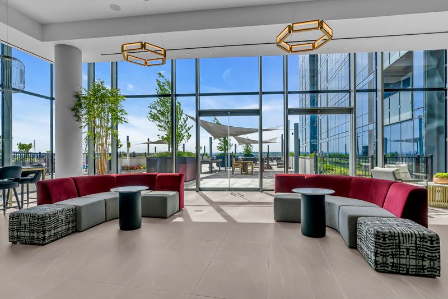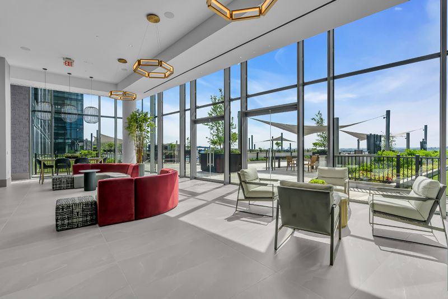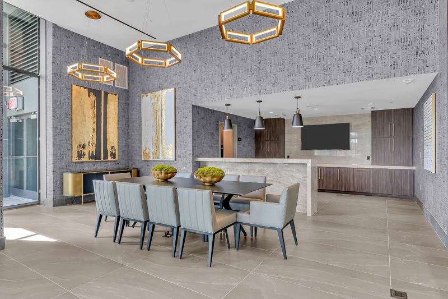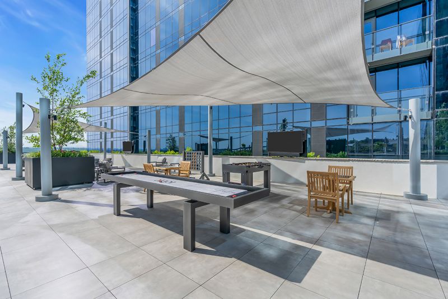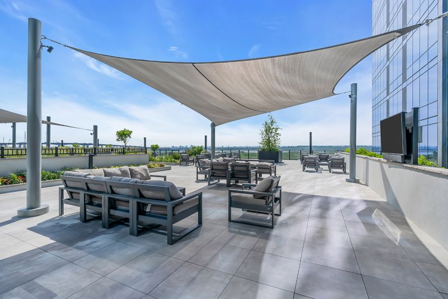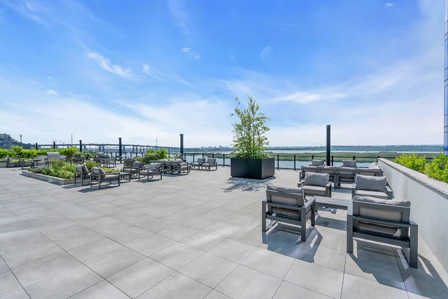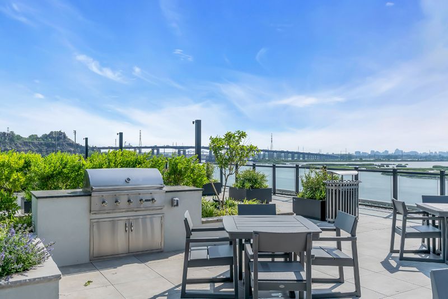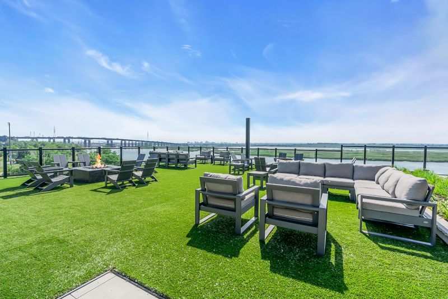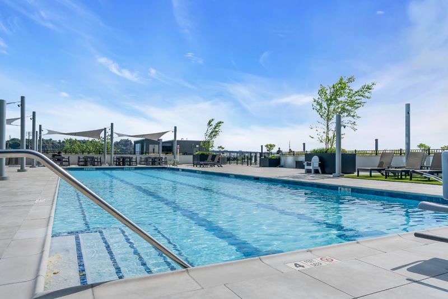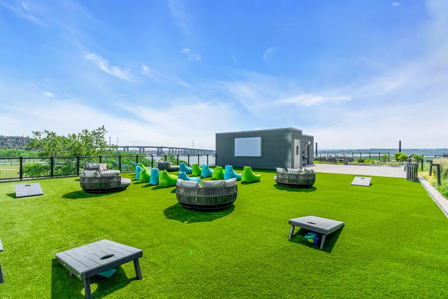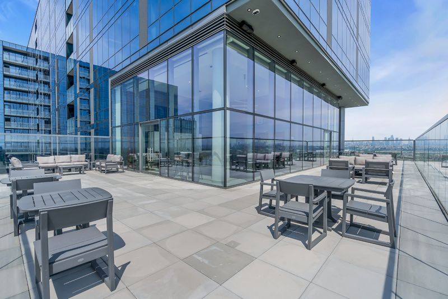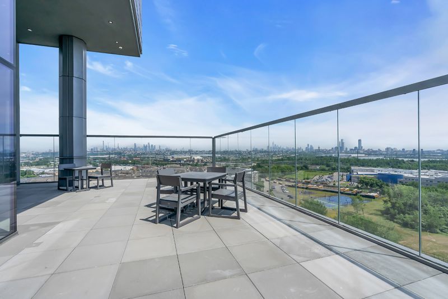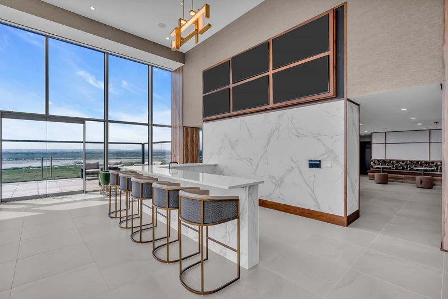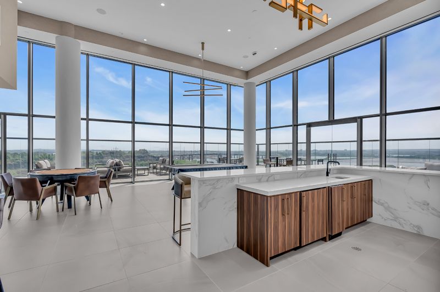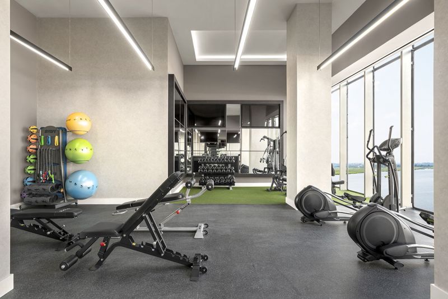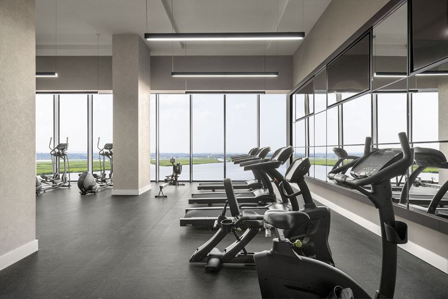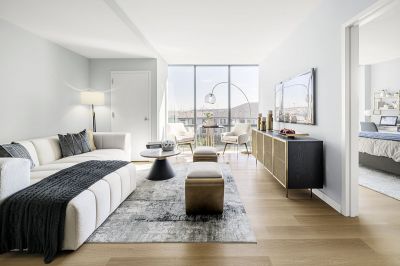RVR
Rental Office Address: 5000 Brianna Lane Secaucus, NJ 07094
2 bedroom apartments from $3,795
Office Hours
Daily 10-5 Thursday 10-7 Sunday 11-5
1 Month Rent Free on Select Apartments!
Apartment Features
- Floor-to-ceiling windows
- Solar window shades
- Luxury vinyl plank (6 inch) flooring throughout
- In-home Samsung washer and dryer
- App based video intercom
- Private terraces and balconies (in select residences)
- Kitchens include Samsung Stainless Steel appliances
- LED flush mount lighting
- White quartz countertops
- Glass tile backsplash
- Chrome hardware
Community Amenities
- Attended lobby with multiple lounge areas
- Commuter friendly shuttle service to Secaucus Junction Train Station
- Terrace with water view that offers swimming pool, BBQ stations, lounging areas and games
- Package room with cold storage
- 5th floor Fitness Center
- 19th floor Resident lounge with bar space, pool table and outdoor patio
- 5th floor Club Room & Private dining area
- 6th floor private Teleconference Rooms
- Electric car charging stations available
Live at RVR
Where luxury meets waterline. Introducing RVR, an elegant apartment community at Xchange compromised of brand-new 2 bedroom residences, state-of-the-art amenities, and expansive city views. At RVR, we embrace the duality of modern living with residences ranging from 1,160 to 2,940 square feet. Here, you’ll find a unique blend of urban vibrancy and natural serenity, where the river and green space are just outside your door, and New York City is only a train stop away.
Contact Property
Local Attractions
| Title | Address | Property Link |
|---|---|---|
| RVR | 5000 Brianna Lane Secaucus, NJ 07094 | Property Link |
| Helix at Xchange | 4000 Riverside Station Blvd Secaucus, NJ 07094 | Property Link |
| Helix at Xchange Affordable | 4000 Riverside Station Blvd Secaucus, NJ 07094 | Property Link |
| Next at Xchange | 4000 Riverside Station Blvd Secaucus, NJ 07094 | Property Link |
| Towne Centre at Englewood | 20 West Palisade Avenue Englewood, NJ 07631 | Property Link |
| Hawthorne Square | 175 Forest Ave Hawthorne, NJ 07506 | Property Link |
| Title | Address | Directions |
|---|---|---|
| Kendall Park Roller Skating Rink | Bus Stop | Directions |
| Rte 27 & Henderson Rd - Franklin Park | Bus Stop | Directions |
| Kendall Park Park & Ride | 3552 New Jersey 27, Kendall Park | Directions |
| Beech Woods Parking | 3 Circle Dr, Monmouth Junction | Directions |
| Bunker Hill Natural Area | Princeton | Directions |
| Parking lot | Franklin Township | Directions |
| Title | Address | Directions |
|---|---|---|
| Samudhra Premium Restaurant & Lounge, Franklin Park, New Jersey | 3391 New Jersey 27 Unit # 107, Franklin Park | Directions |
| McDonald's | 3955 U.S. 1, Monmouth Junction | Directions |
| The Bagel Basket | 4095 U.S. 1, Monmouth Junction | Directions |
| Wawa | 3222 New Jersey 27, Kendall Park | Directions |
| Circle K | 4150 U.S. 1 N, Monmouth Junction | Directions |
| Starbucks | 3333 New Jersey 27, Franklin Township | Directions |
| Dunkin | 4071 U.S. 1 South, 4071 U.S. 1, Monmouth Junction | Directions |
| Dunkin' | 3171 New Jersey 27, Franklin Park | Directions |
| Ember Restaurant Bar and Banquet | 3793 U.S. 1, Monmouth Junction | Directions |
| Sonic Drive-In | 3331 New Jersey 27, Franklin Park | Directions |
| Confectionately Yours | 3391 New Jersey 27, Franklin Park | Directions |
| Aroma Royal Thai Cuisine | 3175 New Jersey 27, Franklin Park | Directions |
| Burger King | 3948 U.S. 1 Apt 1, Monmouth Junction | Directions |
| Joe's Italian Deli & RESTAURANT & SUB SHOP | 3151 New Jersey 27, Franklin Park | Directions |
| Khan Baba Halal Meat & Grill | 3201 New Jersey 27, Kendall Park | Directions |
| Kapadokya Mediterranean Grill | 4071 U.S. 1, Monmouth Junction | Directions |
| White Castle | 4053 U.S. 1, South Brunswick Township | Directions |
| Simply Falafel | 3191 New Jersey 27, Franklin Park | Directions |
| Pho 99 Vietnamese Restaurant | 3151 New Jersey 27, Franklin Park | Directions |
| Papa Johns Pizza | 3151 Lincoln Highway, Franklin Park | Directions |
| Domino's Pizza | 3201 New Jersey 27, Franklin Park | Directions |
| Moghul Express Kendall Park | 3122 New Jersey 27, Kendall Park | Directions |
| Dusal's | 3300 New Jersey 27, Kendall Park | Directions |
| Kam Luang Kitchen | 3391 New Jersey 27, Franklin Park | Directions |
| Title | Address | Directions |
|---|---|---|
| ULTRA CARE Healthmart PHARMACY | 3191 New Jersey 27, Franklin Park | Directions |
| Gateway to Dental Assisting and Administration | 3562 New Jersey 27, Kendall Park | Directions |
| St. Augustine of Canterbury School | 45 Henderson Road, Kendall Park | Directions |
| Navaranjitha Performing Arts Center | 3490 New Jersey 27, Kendall Park | Directions |
| Eye Level South Brunswick | 3201 New Jersey 27, Franklin Park | Directions |
| Noor-ul-Iman | 4137 U.S. 1, Monmouth Junction | Directions |
| KinderCare at South Brunswick | 15 Stouts Lane, Monmouth Junction | Directions |
| Constable Elementary School | 29 Constable Road, Kendall Park | Directions |
| Cambridge Elementary School | 35 Cambridge Road, Kendall Park | Directions |
| Greenbrook Elementary School | 23 Roberts Street, Kendall Park | Directions |
| Sand Hills Preschool | 57 Sand Hills Road, Kendall Park | Directions |
| Champions at Cambridge Elementary School | 35 Cambridge Road, Kendall Park | Directions |
| Champions at Constable Elementary School | 29 Constable Road, Kendall Park | Directions |
| Stanworth School (Childcare, Education and Summer Camp) | 9 Stanworth Road, Kendall Park | Directions |
| Level Up Sports | 27 Russet Road, Kendall Park | Directions |
| Little Learners Pre-School | 1 New Road, Kendall Park | Directions |
| Champions at Greenbrook Elementary School | 23 Roberts Street, Kendall Park | Directions |
| Lightbridge Academy | 400 Wynwood Drive, Monmouth Junction | Directions |
| Guidepost Montessori at Kendall Park | 10 Gateway Boulevard, Kendall Park | Directions |
| Carnatic Violin School | 1001 Hemlock Court, Monmouth Junction | Directions |
| Westminster Conservatory of Music | Crossroads School South, Major Road, Monmouth Junction | Directions |
| your best day care | 88 Gregory Lane, Franklin Park | Directions |
| Title | Address | Directions |
|---|---|---|
| CVS Photo | 3560 New Jersey 27, Kendall Park | Directions |
| Jake Sachs Audio | 307 Astor Lane, Franklin Park | Directions |
| Sundara Narayana | 58 Village Road, Kendall Park | Directions |
| Walgreens Photo | 3125 New Jersey 27, Franklin Park | Directions |
| Walgreens | 3125 New Jersey 27, Franklin Park | Directions |
| CVS | 3560 New Jersey 27, Kendall Park | Directions |
| MKTeePublic | 9 Berwick Road, Kendall Park | Directions |
| Ocean State Job Lot | 3391 New Jersey 27, Franklin Park | Directions |
| The Home Depot | 4095 U.S. 1, Monmouth Junction | Directions |
| Executive Contractors Inc | 86 Doe Court, Monmouth Junction | Directions |
| ULTRA CARE Healthmart PHARMACY | 3191 New Jersey 27, Franklin Park | Directions |
| McDonald's | 3955 U.S. 1, Monmouth Junction | Directions |
| The Bagel Basket | 4095 U.S. 1, Monmouth Junction | Directions |
| Wawa | 3222 New Jersey 27, Kendall Park | Directions |
| Circle K | 4150 U.S. 1 N, Monmouth Junction | Directions |
| Starbucks | 3333 New Jersey 27, Franklin Township | Directions |
| Dunkin | 4071 U.S. 1 South, 4071 U.S. 1, Monmouth Junction | Directions |
| Dunkin' | 3171 New Jersey 27, Franklin Park | Directions |
| Liquor Cave South Brunswick | 3790 U.S. 1 North, Monmouth Junction | Directions |
| Glendale Liquors | 3562 New Jersey 27, Kendall Park | Directions |
| Liquor Cave Franklin Park | 3391 New Jersey 27 #118, Franklin Park | Directions |
| Viking Wine and Liquors | ste 1&2, 4095, U.S. 1, Monmouth Junction | Directions |
| Vingo Wine & Spirits | 3680 New Jersey 27, South Brunswick Township | Directions |
| Bottle Republic | 3151 New Jersey 27, Franklin Park | Directions |
| Haiban Plaza | 3550 New Jersey 27, Kendall Park | Directions |
| South Brunswick Square | 4095 U.S. 1, Monmouth Junction | Directions |
| Franklin Towne Center | 3391 New Jersey 27, Franklin Park | Directions |
| Marketplace At Princeton | 3885 New Jersey 27, Princeton | Directions |
| PArk & Ride | 3552 New Jersey 27, Kendall Park | Directions |
| Our Bus 1 | 3552 New Jersey 27, Kendall Park | Directions |
| Town Place | Kendall Park | Directions |
| Beekman Plaza | 3211 New Jersey 27, Franklin Park | Directions |
| Somerset Plaza | 3151 New Jersey 27, Franklin Park | Directions |
| Chintamanis Inc | 3191 New Jersey 27, Franklin Park | Directions |
| Belle Jewelers | 3550 New Jersey 27 #5, Kendall Park | Directions |
| Catalina Creations | 23 Sweetgum Lane, Monmouth Junction | Directions |
| La-Z-Boy Home Furnishings & De?cor | 4030 U.S. 1, Monmouth Junction | Directions |
| Garden Center at The Home Depot | 4095 U.S. 1, Monmouth Junction | Directions |
| US Brands Furniture | 4115 U.S. 1 South, Monmouth Junction | Directions |
| DoMolding LLC | 1 Chipper Drive, Kendall Park | Directions |
| FIVE STAR MATTRESS | 4071 U.S. 1, Monmouth Junction | Directions |
| CM Interior Designs | 1 Chipper Drive, Kendall Park | Directions |
| Ember Restaurant Bar and Banquet | 3793 U.S. 1, Monmouth Junction | Directions |
| Confectionately Yours | 3391 New Jersey 27, Franklin Park | Directions |
| Joe's Italian Deli & RESTAURANT & SUB SHOP | 3151 New Jersey 27, Franklin Park | Directions |
| Khan Baba Halal Meat & Grill | 3201 New Jersey 27, Kendall Park | Directions |
| Rochelle Volosov, DPM | 3 Stanworth Road, Kendall Park | Directions |
| KPS Princeton Garage | 3860 New Jersey 27, Princeton | Directions |
| Redbox | 3125 New Jersey 27, Franklin Park | Directions |
| Niksun Inc. | 1100 Cornwall Road # 120, Monmouth Junction | Directions |
| NJ Contracting Guys | 10 Carol Road, Monmouth Junction | Directions |
| AT&T Store | 3917 U.S. 1 South, Monmouth Junction | Directions |
| 7-Eleven | 4000 U.S. 1, Monmouth Junction | Directions |
| WR Automotive Wheel Repair | 3901 U.S. 1, Monmouth Junction | Directions |
| Coinstar Kiosk | Bitcoin ATM | Stop & Shop - NY Metro, 3333 New Jersey 27, Franklin Park | Directions |
| Raritan Valley Truck Sales | 4115 U.S. 1, Monmouth Junction | Directions |
| Better Home Store | 3562 New Jersey 27 #122a, Kendall Park | Directions |
| The Basic Companies - Basements, Bathrooms, Kitchens, Waterproofing | 18 Colts Run Road, Princeton | Directions |
| Dave Zammit Contracting Inc | 74 Major Road, Monmouth Junction | Directions |
| Benjamin Moore,FINE PAINTS. | 3562 New Jersey 27 #120, Kendall Park | Directions |
| Dollar General | 3151 New Jersey 27, Franklin Park | Directions |
| Five Star Carpentry | 55 Stillwell Road, Kendall Park | Directions |
| Board & Brush Creative Studio - South Brunswick | 3562 New Jersey 27 Suite 122, Kendall Park | Directions |
| A1 Expert Flooring Inc | Monmouth Junction | Directions |
| Sunoco | 3703 New Jersey 27, Princeton | Directions |
| Valero | 3161 New Jersey 27, Kendall Park | Directions |
| Stop & Go | 11 Allston Road, Kendall Park | Directions |
| Power Dollar | 3171 New Jersey 27 Suite C, Franklin Township | Directions |
| Exxon | 4150 Us Route 1, Stouts Lane, @ | Directions |
| Title | Address | Directions |
|---|---|---|
| Great India Films | 62 Cottonwood Court, Monmouth Junction | Directions |
| Title | Address | Directions |
|---|---|---|
| Balanced Bodies Studio | 1 Executive Drive, Monmouth Junction | Directions |
| The Peace Place | 4105 U.S. 1 #5, Monmouth Junction | Directions |
| Club Metro USA | 3391 New Jersey 27, Franklin Park | Directions |
| Sand Hills Community Wellness Center | 57 Sand Hills Road, Kendall Park | Directions |
| Evolving Athletes | 1000 Cornwall Road, South Brunswick Township | Directions |
| Tall Pine Yoga | 57 Sand Hills Road, Kendall Park | Directions |
| Southridge Woods Residential Gym | 1, Southridge Woods Boulevard, Monmouth Junction | Directions |
| Traditional Yogalaya South Brunswick | Kelly Way 58 Kelly Way The Max Challenge, 3790 U.S. 1, South Brunswick Township | Directions |
| Ek Heaker | Bunker Hill Road, Franklin Park | Directions |
Nearby Properties
4000 Riverside Station Blvd
Secaucus, NJ 07094
855-267-0817
4000 Riverside Station Blvd
Secaucus, NJ 07094
855-267-0817
4000 Riverside Station Blvd
Secaucus, NJ 07094
855-267-0817
20 West Palisade Avenue
Englewood, NJ 07631
855-246-1163

