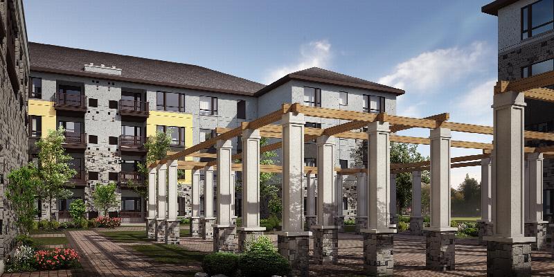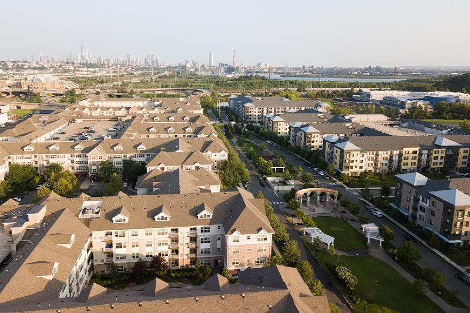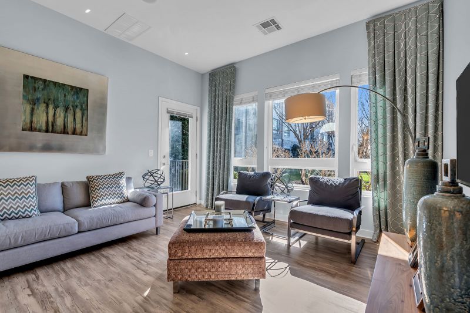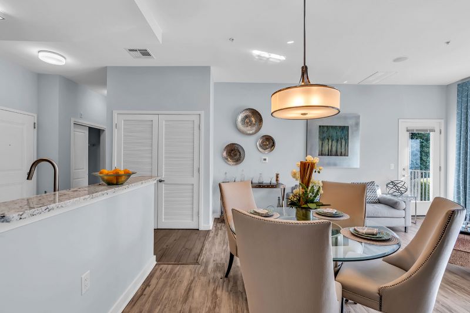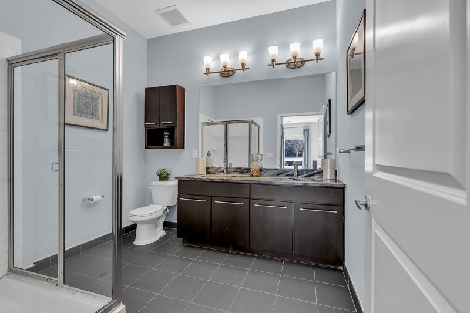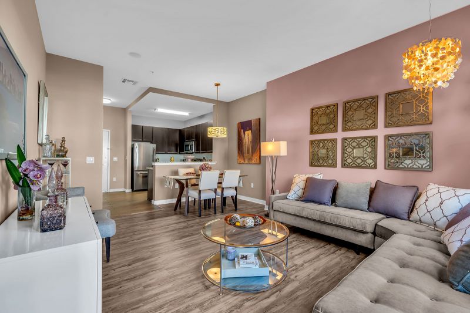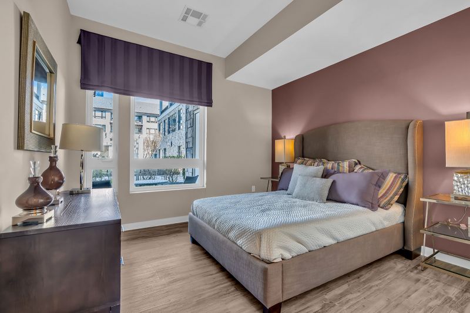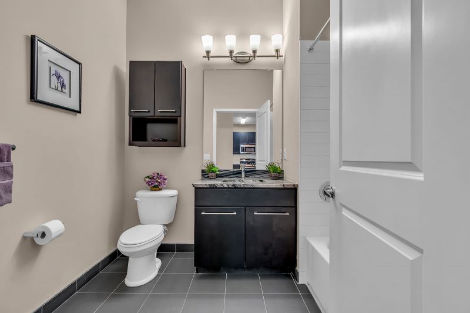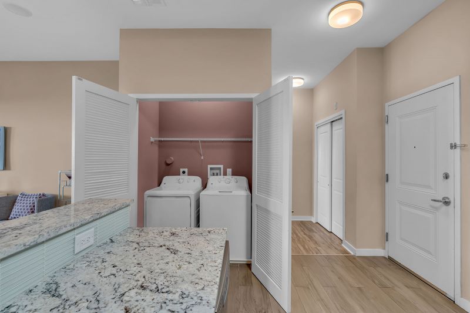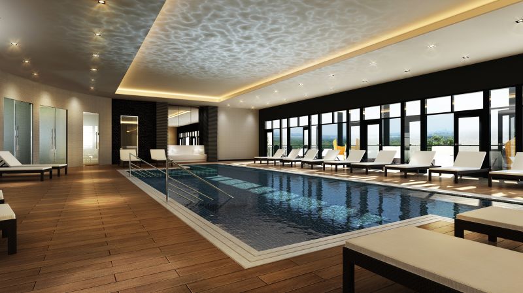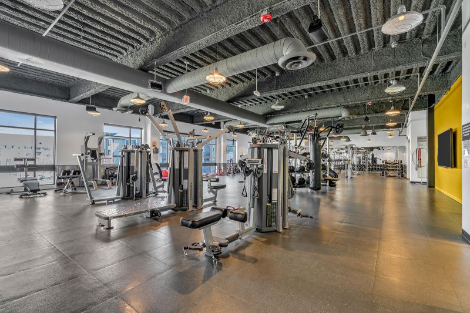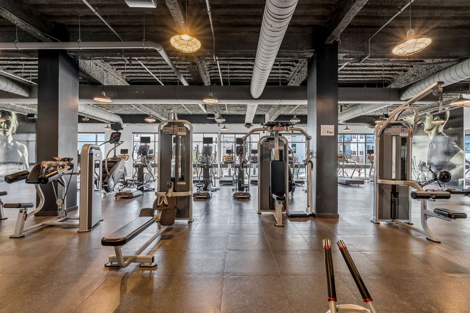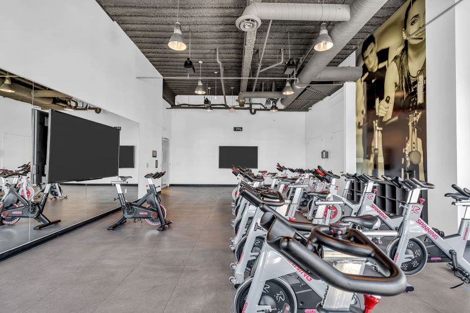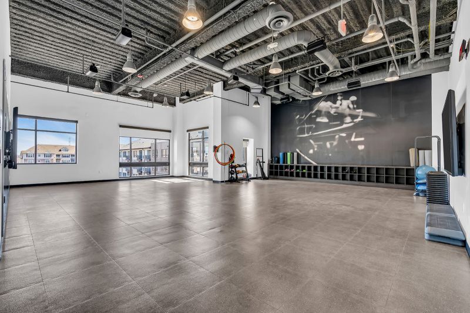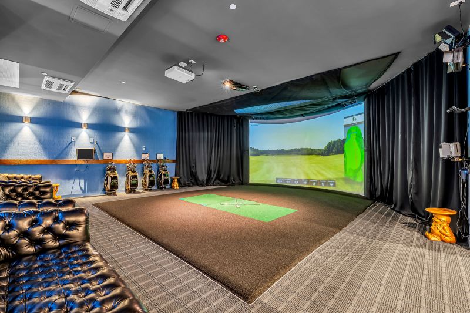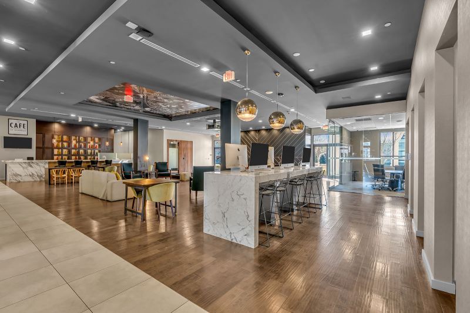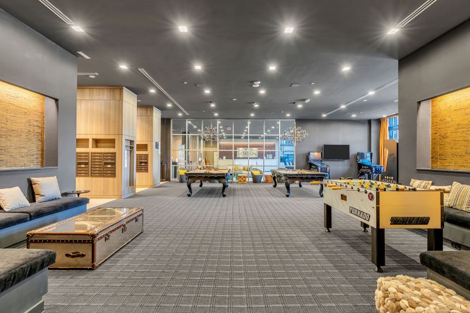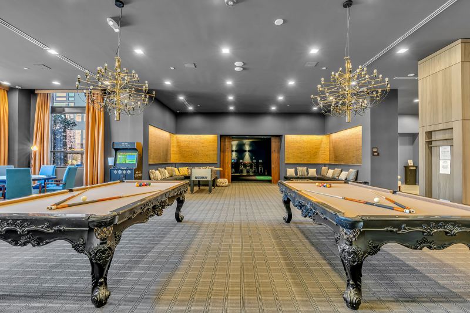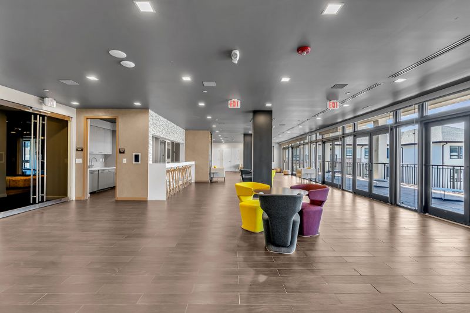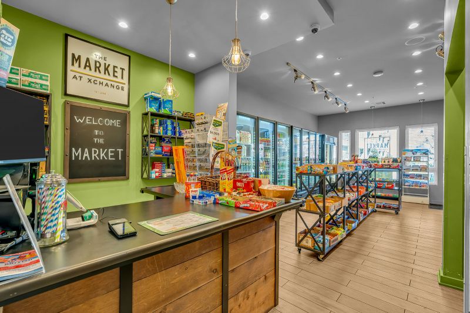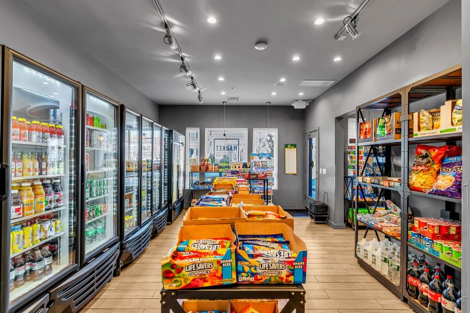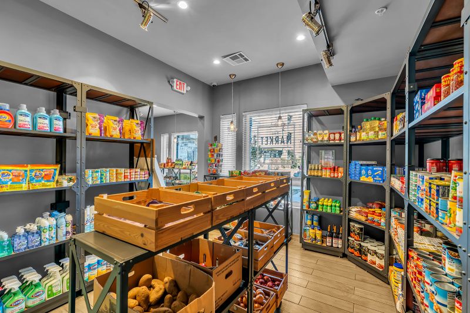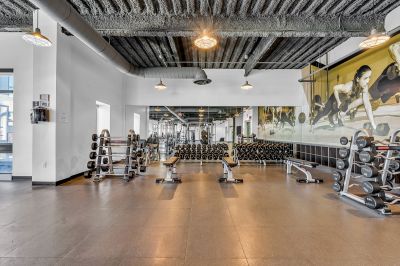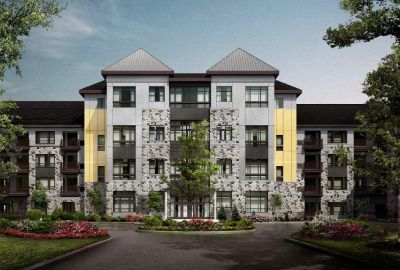Next at Xchange
Rental Office Address: 4000 Riverside Station Blvd Secaucus, NJ 07094
1, 2 bedroom apartments from $2,695
Office Hours
Daily 10-5 Thursday 10-7 Sunday By Appointment Only
1 Month Free Rent On Select Apartments
Apartment Features
- Full size washer/dryer in every unit
- Granite counters in kitchen and baths
- Moen faucets
- GE Clean Steel appliances
- Ceramic tile in kitchen, bath and foyer
- Wall-to-wall carpet
- Pre-wired for internet/cable
- Pre-installed speakers for surround sound in living room
- Walk-in closets in most apartments
Community Amenities
- Walking distance to the Secaucus Junction Train Station
- 20 minute drive to Newark Airport
- Walk to Laurel Hill county park
- 24 hour security monitoring
- Secure, gated parking garage with assigned parking available
- Pet friendly - some restrictions may apply
- Shuttle service to Secaucus Junction Train Station
- Optional amenity package includes a 35,000 square foot luxury spa and lifestyle center
Live at Next at Xchange
Next at Xchange offers an escape
from the ordinary, with beautifully designed high-end rental apartments near
New York City. Located near the serene Secaucus waterfront, these luxury one
and two bedroom apartments for rent in Secaucus, NJ are only minutes
away from the Secaucus Junction, NJ Transit train station, and only one train
stop away from midtown Manhattan.
Experience an ideal New Jersey
rental lifestyle: part city life and part suburban retreat, offering residents
24-hour security monitoring, along with assigned and a secured parking garage. With seven
floor plans to choose from, Next at Xchange offers prospective residents a
choice of spacious one and two bedroom high-end, luxury apartment homes, most
with balconies. These Secaucus apartments feature upscale appointments
including kitchens with granite countertops and glass backsplash, GE stainless
steel appliances, full size washer and dryer, wood-grain ceramic tile flooring
in kitchen and foyer, and Moen faucets. State-of-the-art enhancements such as pre-wired
and hidden Internet, cable and audio lines and energy-efficient light fixtures
are also included. Personal storage units available. Next-at-Xchange is pet
friendly (some restriction may apply).
Residents of these apartments in
Secaucus also have the option of joining The Station at Xchange, a 35,000
square-foot luxury spa and lifestyle center, which features an abundance of
social and fitness choices including an indoor pool, state-of-the-art fitness
center, sauna and steam rooms, spin studio, an HD golf simulator, and numerous
other amenities! Get in now on the NEXT big thing! Looking for luxury
Secaucus, NJ apartments for rent? Call and schedule a tour today.
Contact Property
Local Attractions
| Title | Address | Property Link |
|---|---|---|
| Helix at Xchange | 4000 Riverside Station Blvd Secaucus, NJ 07094 | Property Link |
| Helix at Xchange Affordable | 4000 Riverside Station Blvd Secaucus, NJ 07094 | Property Link |
| Next at Xchange | 4000 Riverside Station Blvd Secaucus, NJ 07094 | Property Link |
| RVR | 5000 Brianna Lane Secaucus, NJ 07094 | Property Link |
| Towne Centre at Englewood | 20 West Palisade Avenue Englewood, NJ 07631 | Property Link |
| Hawthorne Square | 175 Forest Ave Hawthorne, NJ 07506 | Property Link |
| Title | Address | Directions |
|---|---|---|
| Frank R. Lautenberg Rail Station | Bus Stop | Directions |
| Seaview Dr. Extension at New County Rd | Bus Stop | Directions |
| Seaview Dr 1256' E of Venture Way | Bus Stop | Directions |
| Castle Rd 1330' E of Meadowlands Pkwy. | Bus Stop | Directions |
| Seaview Dr 728' E of Venture Way | Bus Stop | Directions |
| Castle Rd at Meadowlands Parkway | Bus Stop | Directions |
| Seaview Dr 250' E of Venture Way | Bus Stop | Directions |
| County Ave at County Rd | Bus Stop | Directions |
| Seaview Dr at Venture Way | Bus Stop | Directions |
| 55 Metro Way Cul-De-Sac | Bus Stop | Directions |
| County Ave 190' S of Metro Way | Bus Stop | Directions |
| Meadowlands Pkwy 1056's of Seaview Dr | Bus Stop | Directions |
| Meadowlands Pkwy at Seaview Dr | Bus Stop | Directions |
| Enterprise Ave South 466' S of Secaucus Rd. | Bus Stop | Directions |
| County Ave at Jefferson Ave | Bus Stop | Directions |
| Enterprise Ave at Secaucus Rd | Bus Stop | Directions |
| Castle Rd 1589' w of New County Rd. | Bus Stop | Directions |
| Castle Rd 1637' w of New County Rd. | Bus Stop | Directions |
| Castle Rd 938' w of New County Rd. | Bus Stop | Directions |
| Castle Rd 903' w of New County Rd. | Bus Stop | Directions |
| Title | Address | Directions |
|---|---|---|
| Alexander Hamilton Service Area | New Jersey Turnpike, Secaucus | Directions |
| Power Gas | 362 Tonnelle Avenue, Jersey City | Directions |
| Burger Stop | 333 Meadowlands Parkway # 1, Secaucus | Directions |
| White Mana Diner | 470 Tonnelle Avenue, Jersey City | Directions |
| Lorenzo's | 56 County Avenue, Secaucus | Directions |
| Vinnie's Pizzeria | 3417 John Fitzgerald Kennedy Boulevard W, Jersey City | Directions |
| Legends Diner | 130 County Avenue, Secaucus | Directions |
| La Fusta NJ | 1110 Tonnelle Avenue, North Bergen | Directions |
| Dunkin' Donuts | 216 County Avenue, Secaucus | Directions |
| Wok Master | 25 Enterprise Avenue North # 47, Secaucus | Directions |
| Wendy's | 1500 Tonnelle Avenue, North Bergen | Directions |
| Trillos 15X | Xchange Retail Shops, 1002 Riverside Station Boulevard, Secaucus | Directions |
| Sbarro | 100 Laurel Hill Drive #716, Secaucus | Directions |
| Sushi At Home | 401 Penhorn Avenue #6, Secaucus | Directions |
| Park Avenue Pizza | 3515 John Fitzgerald Kennedy Boulevard, Jersey City | Directions |
| The Hutton Bar & Grill | 225 Hutton Street, Jersey City | Directions |
| New Mr. Rice Kitchen | 3495 John Fitzgerald Kennedy Boulevard, Jersey City | Directions |
| Title | Address | Directions |
|---|---|---|
| freedom-school successful solutions | General Post-Office, C/o Ed-George kearny: new-jersey: the land., Kearny | Directions |
| Seton Hall University Clg-Arts | Jersey City | Directions |
| Usc Atl Inc | 265 Broadway, Jersey City | Directions |
| Oasis Preschool & Childcare | 260 Hutton Street, Jersey City | Directions |
| Kiddie Academy of Secaucus | 1006 Riverside Station Boulevard, Secaucus | Directions |
| Alfred E. Zampella No. 27 Elementary School | 201 North Street, Jersey City | Directions |
| Nicolas Copernicus School | 3385 John Fitzgerald Kennedy Boulevard, Jersey City | Directions |
| St Anne's School | 3545 John Fitzgerald Kennedy Boulevard, Jersey City | Directions |
| British Swim School at Xchange Secaucus | 4000 Riverside Station Boulevard, Secaucus | Directions |
| Psi Exams | b, 110 Meadowlands Parkway, Secaucus | Directions |
| 2 Mommies Daycare | 128 Grace Street, Jersey City | Directions |
| GBCA Head Start Nelson Ave | 93 Nelson Avenue, Jersey City | Directions |
| Little Smiles Preschool | 70 Beach Street, Jersey City | Directions |
| Jersey City Global Charter School | 255 Congress Street, Jersey City | Directions |
| Hudson County Schools of Technology | 40°45'43. 74°04'55., 52-0 2nd Street, Long Island City | Directions |
| High Tech High School | 1 High Tech Way, Secaucus | Directions |
| Local 29 Apprentice School | 700 Castle Road, Secaucus | Directions |
| OTA , NJ | 07094, 600 Meadowlands Parkway, Secaucus | Directions |
| agastyaer | 418-600 Penhorn Avenue, Secaucus | Directions |
| Joel Perry Orchestras & Bands | Kearny | Directions |
| Alfred E Zampella Number 27 Elementary School | 201 North Street, Jersey City | Directions |
| Indian Music Classes | 810 Columbia Avenue, North Bergen | Directions |
| Pico studio | 930 Newark-Jersey City Turnpike, Jersey City | Directions |
| Title | Address | Directions |
|---|---|---|
| Xchange Plaza | Service Road A, Secaucus | Directions |
| The Children's Place Outlet | 210 Meadowlands Parkway, Secaucus | Directions |
| Salvatore Ferragamo | 700 Castle Road B, Secaucus | Directions |
| Jimmy Jazz ECommerce | 85 Metro Way, Secaucus | Directions |
| Camille La Vie | 25 Enterprise Avenue North, Secaucus | Directions |
| EILEEN FISHER | 45 Enterprise Avenue North, Secaucus | Directions |
| Jimmy Jazz | 85 Metro Way, Secaucus | Directions |
| Jersey City Free Books | 297 Griffith Street, Jersey City | Directions |
| Alexander Hamilton Service Area | New Jersey Turnpike, Secaucus | Directions |
| 7-Eleven | 565 Tonnelle Avenue, Jersey City | Directions |
| Sunoco Gas Station | Milepost 111.6, New Jersey Turnpike, Secaucus | Directions |
| BP | 3530 John Fitzgerald Kennedy Boulevard, Jersey City | Directions |
| Brar Gas N Go Inc | 720 Tonnelle Avenue, Jersey City | Directions |
| The Market at Xchange | 6000 Riverside Station Boulevard, Secaucus | Directions |
| Neighborhood Store Inc | 179 Zabriskie Street, Jersey City | Directions |
| Grab and Go Jersey City | 403 Tonnelle Avenue, Jersey City | Directions |
| Andre's Quick Stop Deli | 3477 John Fitzgerald Kennedy Boulevard, Jersey City | Directions |
| Power Gas | 362 Tonnelle Avenue, Jersey City | Directions |
| Carlton Deli | 231 Liberty Avenue, Jersey City | Directions |
| 24/7 Convenience Store | 200 Broadway, Jersey City | Directions |
| One Hope Mini Market | 246 Griffith Street, Jersey City | Directions |
| Indian Music Classes | 810 Columbia Avenue, North Bergen | Directions |
| Burlington | 275 Hartz Way, Secaucus | Directions |
| Gucci Outlet | 50 Hartz Way, Secaucus | Directions |
| FRAGRANTICS, PERFUME STORE | 210 Meadowlands Parkway, Secaucus | Directions |
| Calvin Klein Outlet | 30 Enterprise Avenue North, Secaucus | Directions |
| Turn Out Fire & Safety | 3468 John Fitzgerald Kennedy Boulevard, Jersey City | Directions |
| Sierra Fashions Inc | 560 Jefferson Avenue, Secaucus | Directions |
| Master Cutlery Inc | 700 Penhorn Avenue # 1, Secaucus | Directions |
| Tuxedo by Sarno | 23 American Way Inside Camille La Vie, Secaucus | Directions |
| Carecore National LLC | 15 Enterprise Avenue North, Secaucus | Directions |
| Secacus Outlet Center | 1 American Way #2, Secaucus | Directions |
| India's Heritage Inc | 301 Penhorn Avenue, Secaucus | Directions |
| Worth Collection | 210 Meadowlands Parkway #7, Secaucus | Directions |
| Worth By Design Ltd Warehouse | 210 Meadowlands Parkway # 7, Secaucus | Directions |
| SAMUEL DONG | 555 Secaucus Road, Secaucus | Directions |
| Valet Dry Cleaners | 1003 Riverside Station Boulevard, Secaucus | Directions |
| Restaurant Depot | 777 Secaucus Road, Secaucus | Directions |
| Home Design OutIet Center | 2621, 400 County Avenue, Secaucus | Directions |
| Favors and Flowers | 501 Penhorn Avenue #4, Secaucus | Directions |
| Capital Supply | 115 Castle Road # 3, Secaucus | Directions |
| Secaucus Outlet Center | 55 Hartz Way, Secaucus | Directions |
| Warner Music Group | 755 Secaucus Road, Secaucus | Directions |
| Magic Puffer Electronic Cigarette | 110 Meadowlands Parkway, Secaucus | Directions |
| United Ford | 330 County Avenue, Secaucus | Directions |
| Creative Touch | 401 Penhorn Avenue #4, Secaucus | Directions |
| Kashee & Sons, Inc. | 600 Meadowlands Parkway #21, Secaucus | Directions |
| Zollanvari Limited | 600 Meadowlands Parkway #130, Secaucus | Directions |
| Dunkin' Donuts | 216 County Avenue, Secaucus | Directions |
| Title | Address | Directions |
|---|---|---|
| MCM Film & TV Studios | Meadowlands Parkway, Secaucus | Directions |
| NY House | 3588 John Fitzgerald Kennedy Boulevard, Jersey City | Directions |
| Title | Address | Directions |
|---|---|---|
| CrossFit Secaucus | 333 Meadowlands Parkway, Secaucus | Directions |
| secaucus body and brain | 225 Moller Street, Secaucus | Directions |
| Layugan Annabelle Q | 595 County Avenue, Secaucus | Directions |
Nearby Properties
4000 Riverside Station Blvd
Secaucus, NJ 07094
855-267-0817
4000 Riverside Station Blvd
Secaucus, NJ 07094
855-267-0817
5000 Brianna Lane
Secaucus, NJ 07094
877-803-4116
20 West Palisade Avenue
Englewood, NJ 07631
855-246-1163


